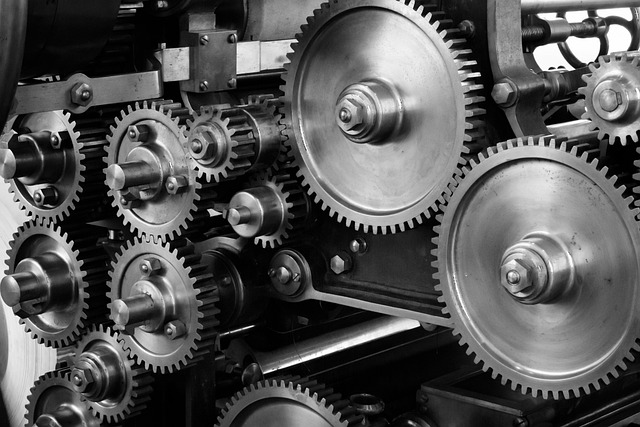Shop drawings for steel structures are detailed technical guides, ensuring accurate component manufacturing and assembly through precise measurements, material specs, and notations on welds, bolting, and special considerations. Drafters translate complex engineering designs into clear, printable drawings, considering load distribution, fastener types, spacing, and material properties, crucial for structural integrity and error prevention. Best practices include advanced software, reviews by professionals, referencing industry standards, and incorporating dimensional tolerances for efficient project delivery.
In the realm of structural engineering, shop drawings for beams, columns, and steel connections are vital documents that bridge design and fabrication. This comprehensive guide explores the intricacies of these drawings, from understanding their purpose in steel structure documentation to deciphering essential elements like beam and column specifications. We delve into the complexities of depicting intricate steel connections, highlighting best practices for accurate and efficient shop drawing creation.
Understanding Shop Drawings for Steel Structures
Shop drawings for steel structures are detailed technical illustrations that play a crucial role in the design and construction process. These drawings provide precise specifications for fabricating, assembling, and installing various components like beams, columns, and connections within a building’s framework. By serving as a visual guide, they ensure accurate interpretation of complex engineering plans, facilitating seamless coordination among architects, engineers, and steel fabricators.
Understanding shop drawings involves grasping not just their visual elements but also the underlying standards and codes that govern steel construction. Each drawing typically includes critical dimensions, material grades, welding requirements, and other essential details. Accurate interpretation requires familiarity with industry practices and standards, ensuring that the final structure meets safety, strength, and aesthetic requirements.
Essential Elements of Beam and Column Drawings
Shop drawings for steel structures, particularly beams and columns, are intricate blueprints that serve as a road map for fabrication and assembly. These drawings are vital tools in construction, ensuring every component is precisely manufactured to fit seamlessly into the overall structural design. Key elements within beam and column drawings include detailed measurements, specifications for material grade and dimensions, and critical notations regarding welds, bolting patterns, and any special considerations unique to each piece.
Accurate representation of steel connections is paramount. Drawings must clearly depict the arrangement and spacing of fastenings, demonstrating compliance with engineering calculations and industry standards. Additionally, shop drawings should incorporate notation for finishes, surface treatments, and any visual aids necessary for workers to accurately interpret the design during fabrication and erection.
Complexities in Depicting Steel Connections
Creating accurate and detailed shop drawings for steel connections within complex structural designs presents a unique set of challenges. Unlike simpler elements like beams and columns, steel connections involve intricate interactions between multiple components, requiring meticulous attention to detail in the drawing process. Each connection must be precisely depicted to ensure proper assembly and functionality, accounting for factors such as load distribution, fastener types, spacing, and material properties.
Shop drawings for steel structures demand a deep understanding of engineering principles and construction techniques. Drafters must translate intricate designs from structural engineers into clear, printable drawings that can guide fabricators in their work. This involves interpreting complex specifications, translating them into precise dimensions, and ensuring compatibility with manufacturing equipment and processes. Successfully navigating these complexities is vital to avoid costly errors and ensure the structural integrity of final steel constructions.
Best Practices for Accurate Steel Structure Documentation
Creating precise and detailed shop drawings for steel structures is paramount in construction. Accurate documentation ensures that every component, from beams and columns to connections, aligns perfectly on-site. Best practices involve utilizing state-of-the-art software designed for structural engineering, ensuring consistency and reducing errors.
Regular reviews and quality checks by experienced professionals are essential. Referencing industry standards and building codes is crucial, as it guarantees compliance and safety. Additionally, incorporating dimensional tolerances, material specifications, and clear assembly instructions into shop drawings enhances communication between fabricators and installers, streamlining the construction process for efficient project delivery.
Shop drawings for steel structures play a pivotal role in ensuring precise construction. By thoroughly understanding and implementing best practices, engineers and architects can significantly enhance the accuracy of their designs. Essential elements, such as beam and column details, along with careful depiction of steel connections, are crucial steps in this process. Mastering these aspects guarantees not only structural integrity but also smooth project execution, making shop drawings an indispensable tool for successful steel structure projects.
